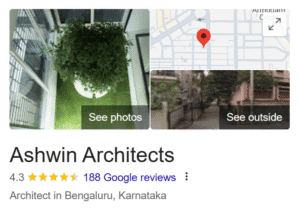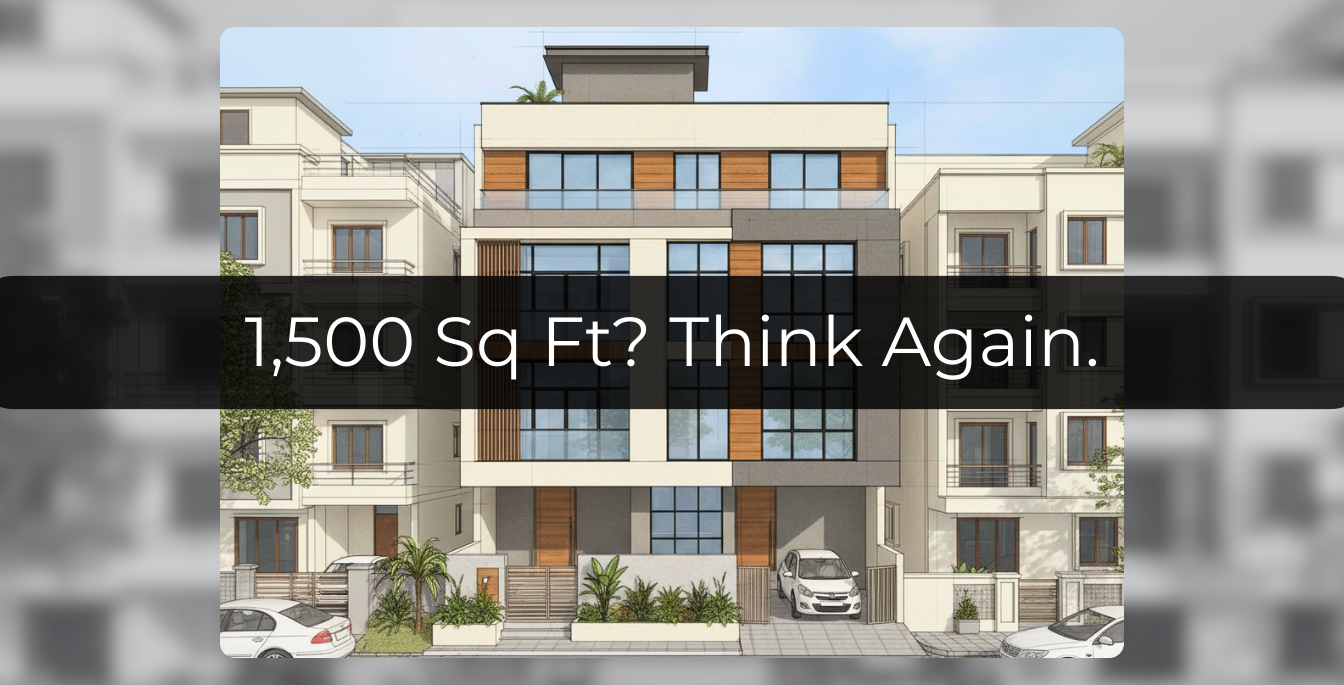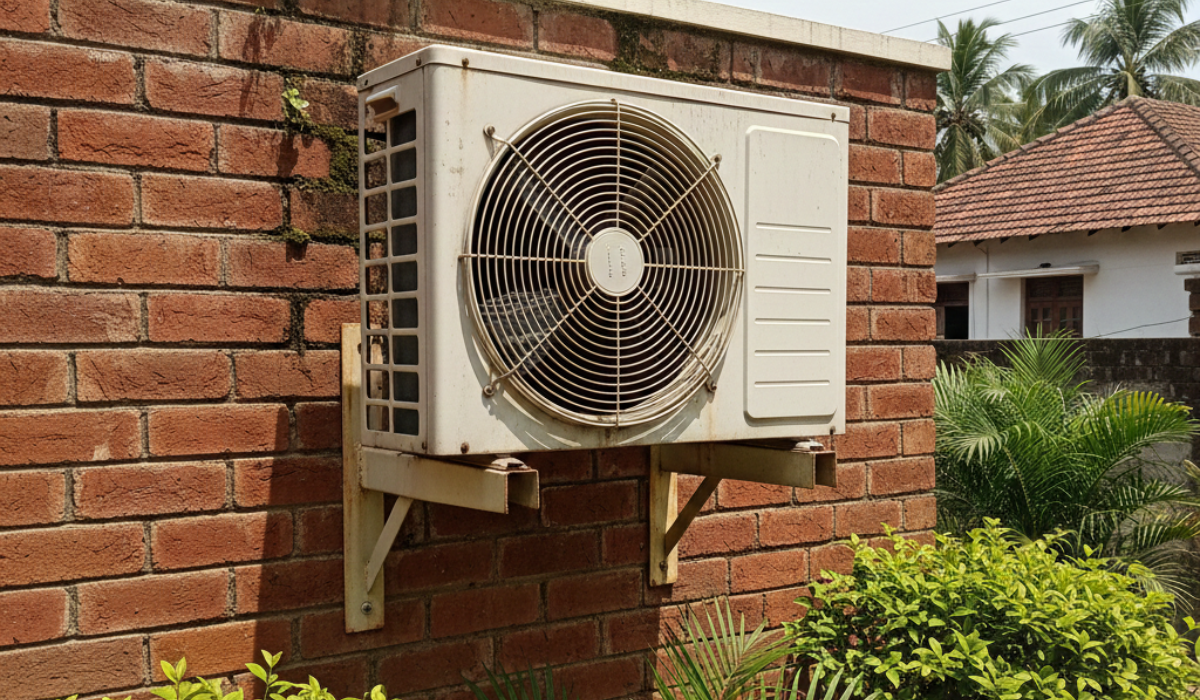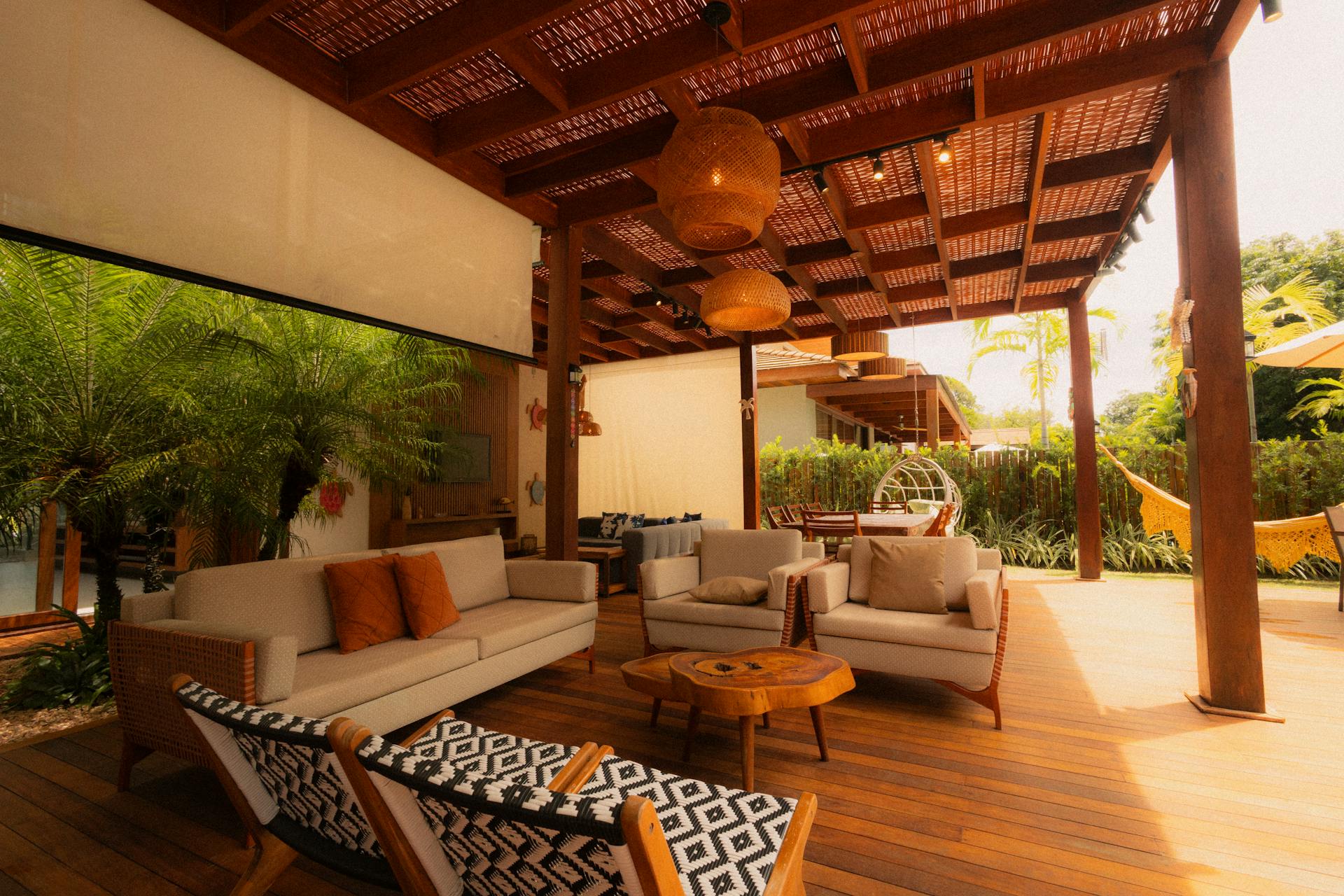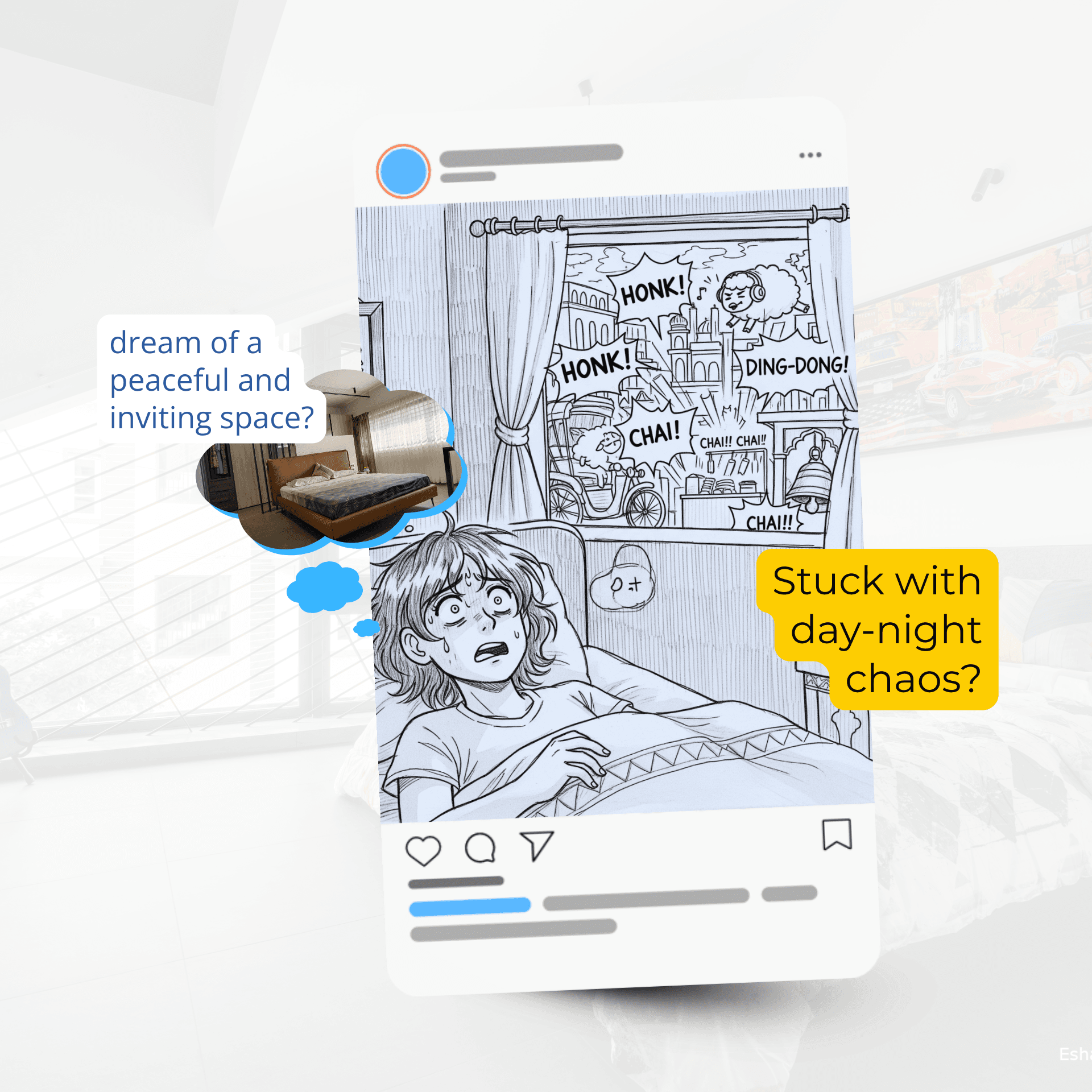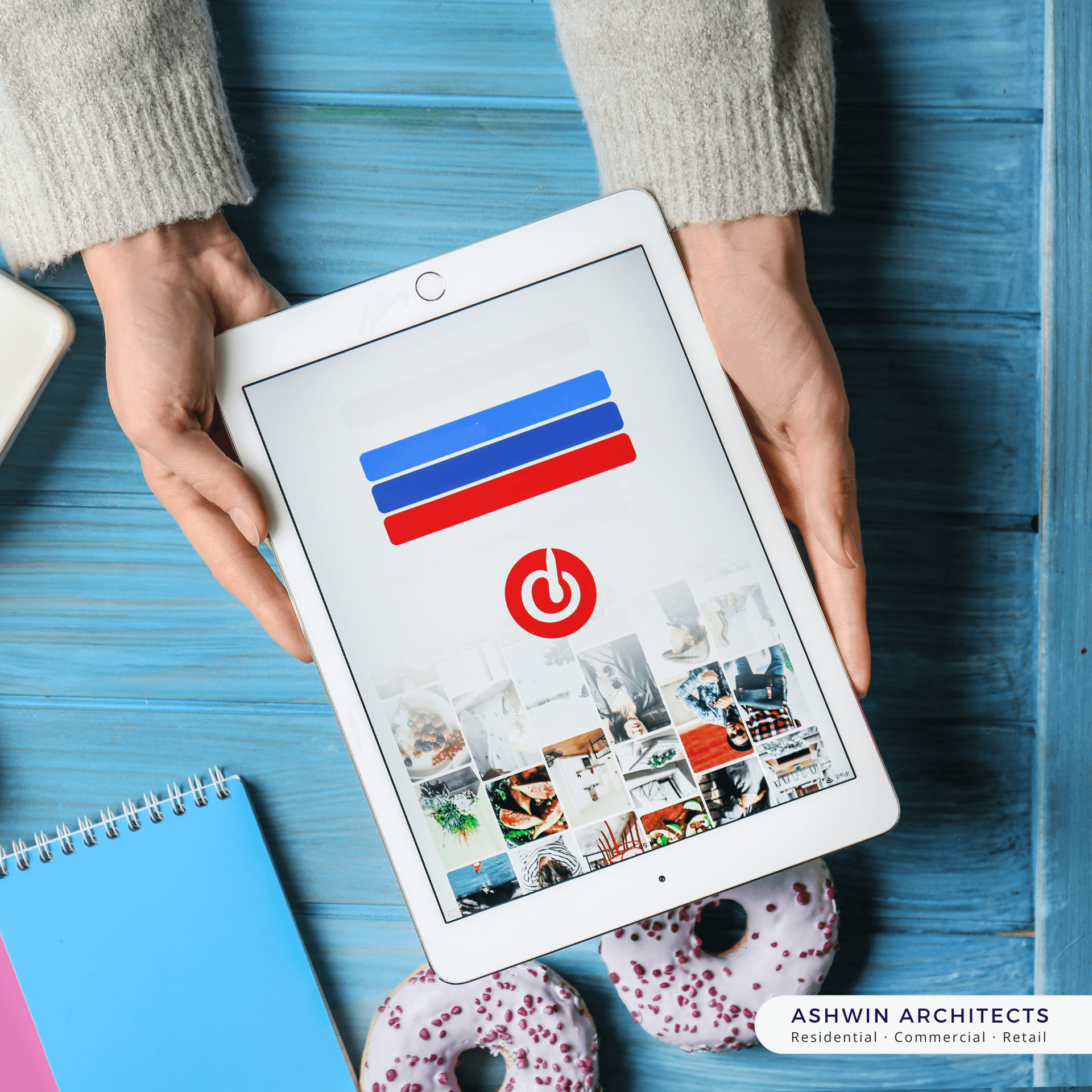House Construction Cost Estimator Checklist
House construction and interior design is an intricate maze of expenses – this checklist can help as an initial guide. For project specific estimates, budget goals, and bill of materials explore this checklist with your house designer.
- Land Cost: Price of the property you intend to build on.
- Site Preparation: Costs associated with clearing the land, grading, excavation, and any necessary drainage work.
- Utility Connections: Costs to connect your house to public utilities like water, sewer, gas, and electricity.
- Driveway and Walkways: Materials and installation costs for driveways, walkways, and patios.
- Landscaping: Costs for landscaping design, planting, irrigation systems, and any retaining walls.
II. Construction Costs:
- Foundation: Costs for the foundation type (slab, basement, crawlspace) and materials.
- Framing: Costs for lumber, beams, trusses, and installation labor.
- Roofing: Costs for roofing materials (shingles, metal, etc.), underlayment, flashing, and installation.
- Exterior Walls: Costs for siding materials (brick, vinyl, stucco, etc.), insulation, and sheathing.
- Windows & Doors: Costs for windows, doors, skylights, and their installation.
- Interior Walls & Ceilings: Costs for drywall, insulation, paint, and trim.
III. Interior Finishes:
- Interior Finishes: Costs for paint, trim, doors, hardware, and closet systems.
- Flooring: Costs for flooring materials (hardwood, carpet, tile, etc.) and installation labor.
- Kitchen: Costs for cabinets, countertops, appliances, plumbing fixtures, and installation.
- Bathrooms: Costs for vanities, toilets, bathtubs/showers, tile, plumbing fixtures, and installation.
- HV/AC System: Costs for heating / cooling, ventilation, and air conditioning systems and installation.
- Plumbing System: Costs for plumbing fixtures, pipes, valves, and water heater.
- Electrical System: Costs for electrical wiring, panels, fixtures, and outlets.
IV. Additional Costs:
- Permits and Inspections: Fees for building permits, inspections, and engineering approvals.
- Architectural and Engineering Fees: Fees for the house designer, structural engineer, and other design professionals.
- Contingency Fund: Allocate a buffer for unexpected costs or material price fluctuations.
- Temporary Housing (Optional): Costs associated with temporary housing during construction (if needed).
Discuss this with your house designer.
This checklist can be very useful during your initial discussion with your house designer(s) and help ensure a comprehensive understanding of potential costs. You can make informed decisions throughout the design process and prepare for realistic estimates.
Additional Tips:
- Checkout the average construction costs per square foot in your area for a baseline reference.
- Get quotes from multiple house designers and contractors to compare costs.
- Be upfront with your budget and discuss cost-saving options with your designer.
By following the steps mentioned in the checklist above, you can effectively collaborate with your house designer to achieve your dream home while staying within your budget.
Related Posts
30×50 House Plan in Bengaluru (2026): BBMP Rules, Buildable Area & Smart Floor Plan Guide
Before You Google “Architects Coimbatore”: What Most Homeowners Learn Too Late
Home Design Bangalore: 7 Expert Secrets to Your Dream Space (2025)
Finding the Best Architects in Bangalore for a House: The Essential 2025 Selection Guide
Best Architecture Websites In India | The Bangalore Soul Sanctuary:
Feeling Lost in Home Design in Bangalore? Unmask 3 Budget-Blowing Mistakes (We’ll Show You How!)
Disclaimer: Content on this site is provided for general informational and educational purposes only and is not a substitute for professional advice. So, before making any big decisions, always consult with the experts in the specific field. We’re here to spark curiosity and inspire, but your best bet is to get personalized guidance for your unique situation. Stay awesome and informed!

