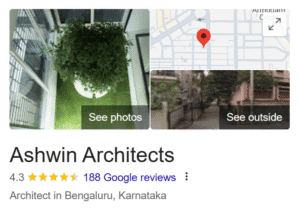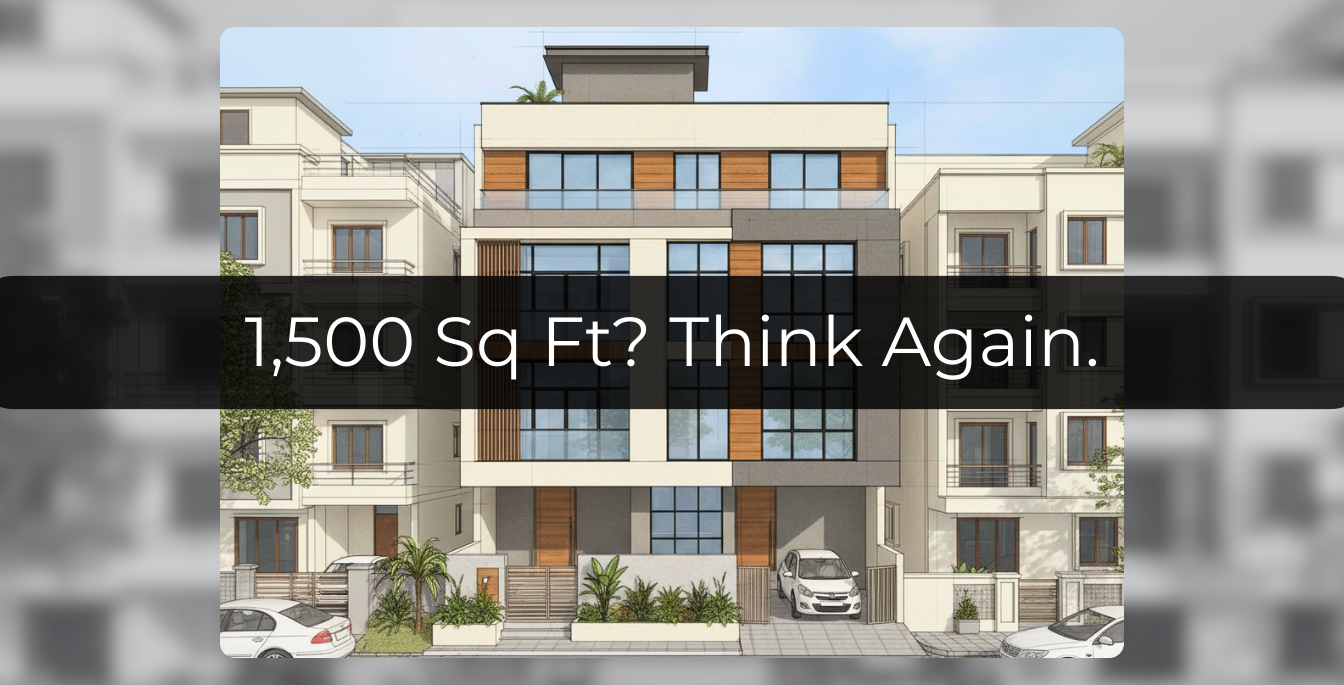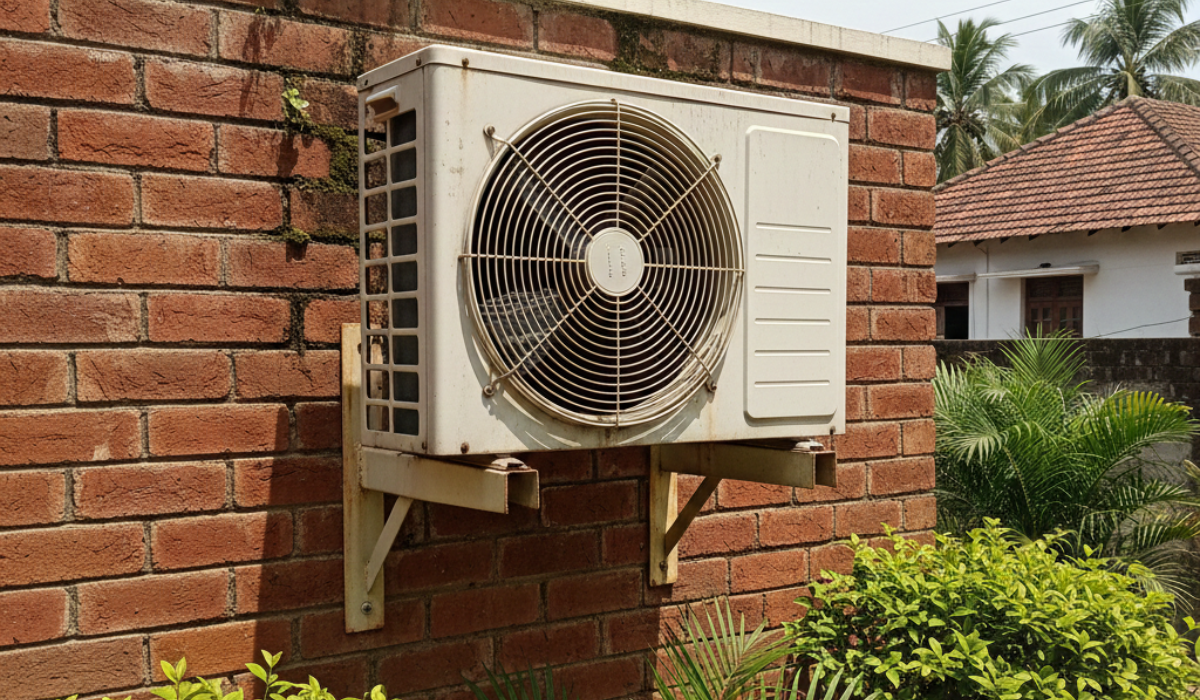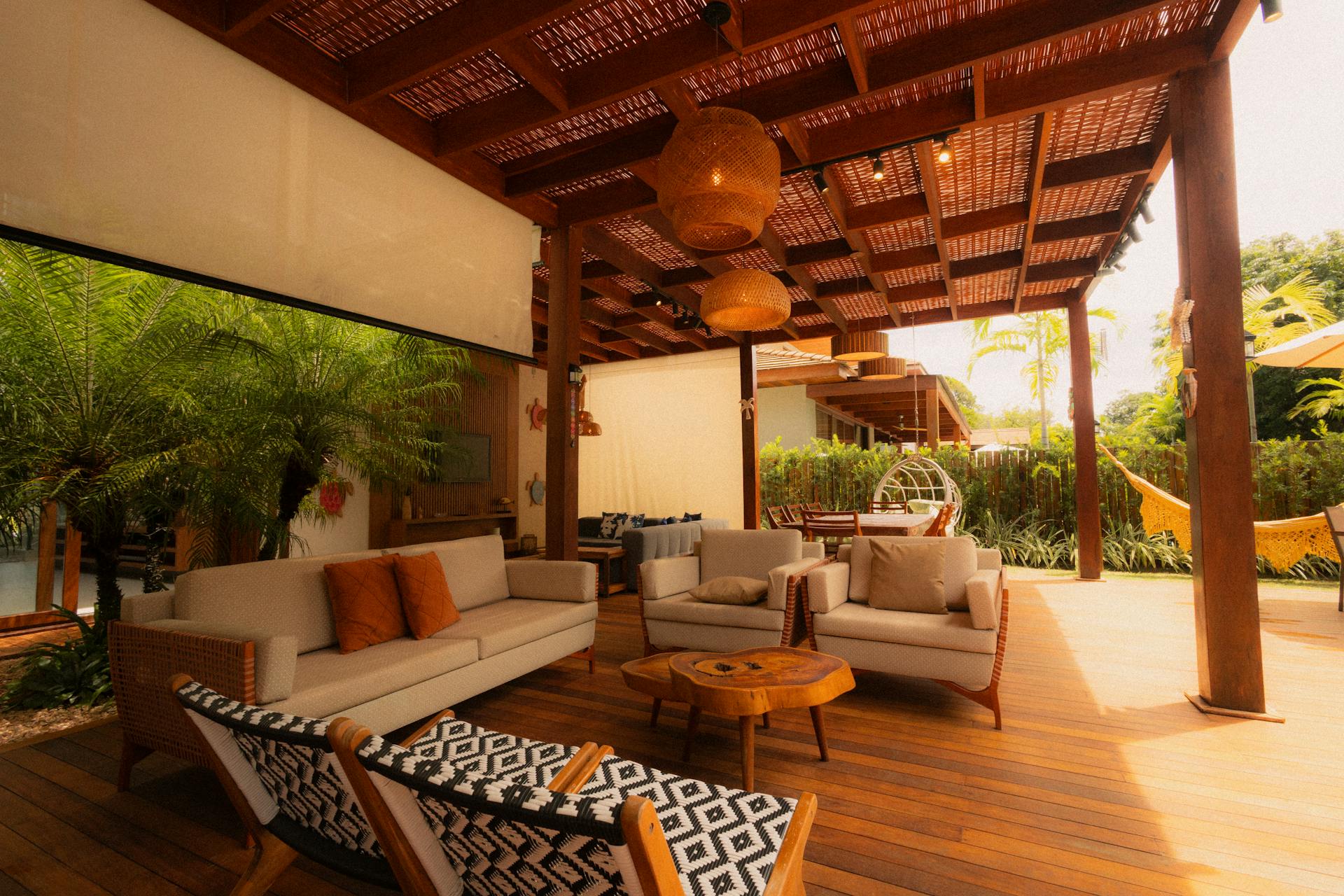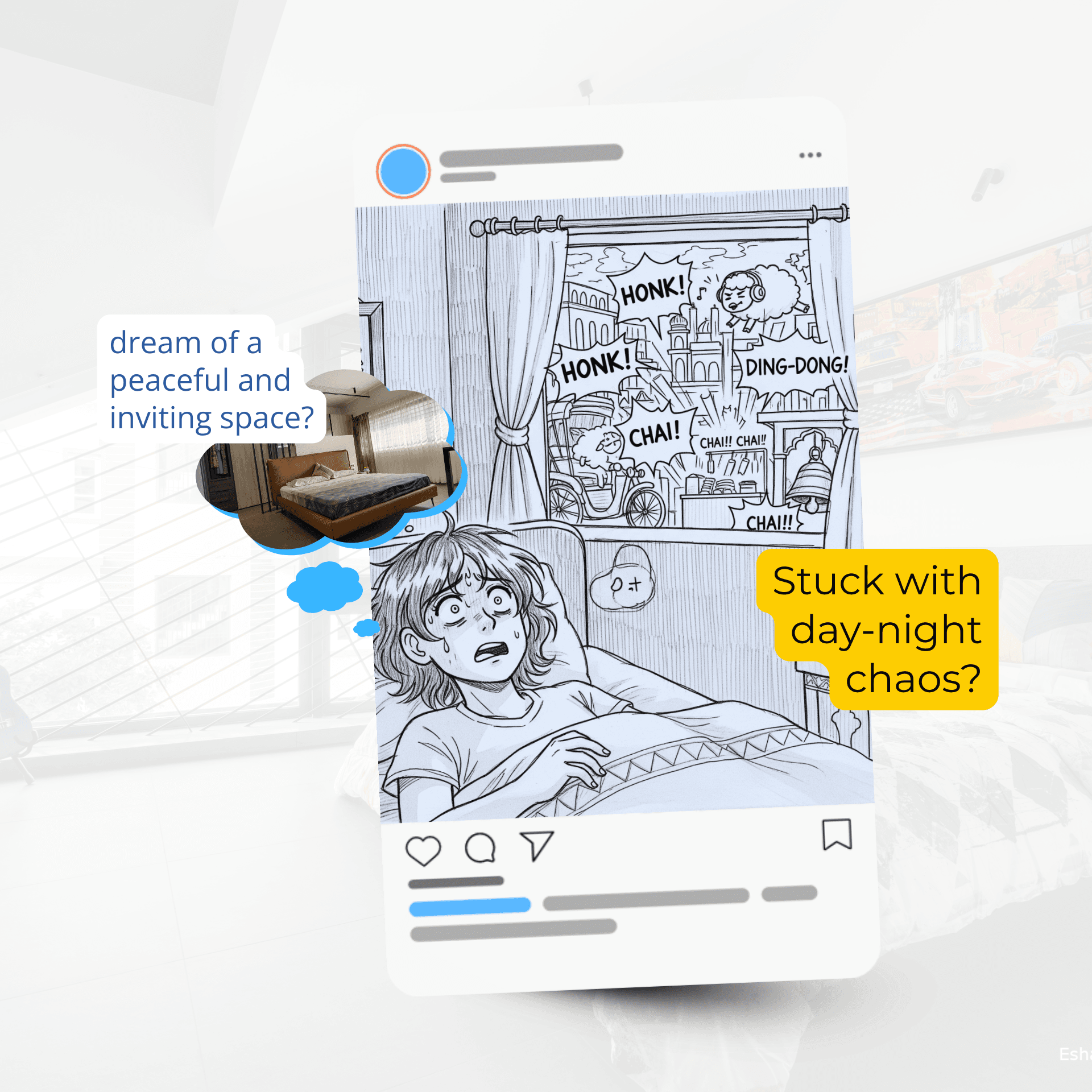Best House Designs Indian Style
The internet is filled with and unlimited collection of House Designs Indian Style. There are modern houses in Indian style, and there are traditional houses in contemporary style. Here, the top architects in India offer the right architectural design elements according to their clients’ lifestyle requirements. Right from single storied houses to multi family homes, these plans are custom made to suit the availability of space. And then there are houses made to suit specific budgets, and according to clients’ custom requirements. So let’s explore some of the best Indian house designs that will help you get design ideas and maybe inspiration for your dream home project.
40×60 House Designs Indian Style
40×60 houses with 4-5 bedrooms, luxurious living rooms, cleverly planned interior spaces, open floor dining and kitchen are with stunning bathrooms that compliment the private balconies, multi card garages and landscaped gardens.
Simple Indian House Design Idea
A gracefully designed house in India in a 20×48 plot that gives you a peek into residential architecture trends in India. You will not be disappointed after viewing this small home design, given the restricted available of space and ultra busy neighborhood that it rests in. You will see the catchy exterior design and front elevation compliments it’s interiors with a combination of different design styles and building materials.
A beautiful Indian home plan
As home buyers strive to get the best deal for their property investment objectives, people interested in independent homes are acquiring plots in urban neighborhoods as well as suburban locations. For example, see this beautiful house designed in a residential area in the busy city of Bangalore. One can say, this is the best Indian house design plan that was customized to suit the 50×30 plot. Imagine a larger plot of land for a second home, and how architects can design residential bungalow in such larger spaces…
Related Posts
30×50 House Plan in Bengaluru (2026): BBMP Rules, Buildable Area & Smart Floor Plan Guide
Before You Google “Architects Coimbatore”: What Most Homeowners Learn Too Late
Home Design Bangalore: 7 Expert Secrets to Your Dream Space (2025)
Finding the Best Architects in Bangalore for a House: The Essential 2025 Selection Guide
Best Architecture Websites In India | The Bangalore Soul Sanctuary:
Feeling Lost in Home Design in Bangalore? Unmask 3 Budget-Blowing Mistakes (We’ll Show You How!)
Disclaimer: Content on this site is provided for general informational and educational purposes only and is not a substitute for professional advice. So, before making any big decisions, always consult with the experts in the specific field. We’re here to spark curiosity and inspire, but your best bet is to get personalized guidance for your unique situation. Stay awesome and informed!

