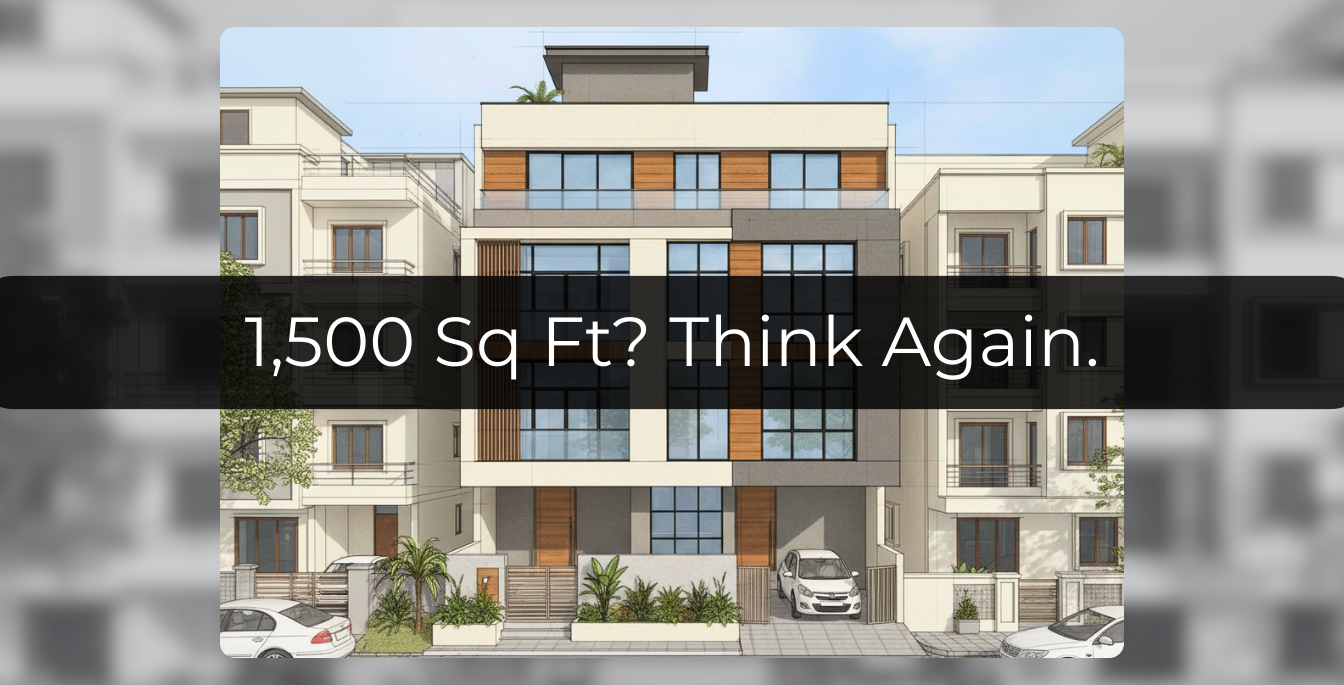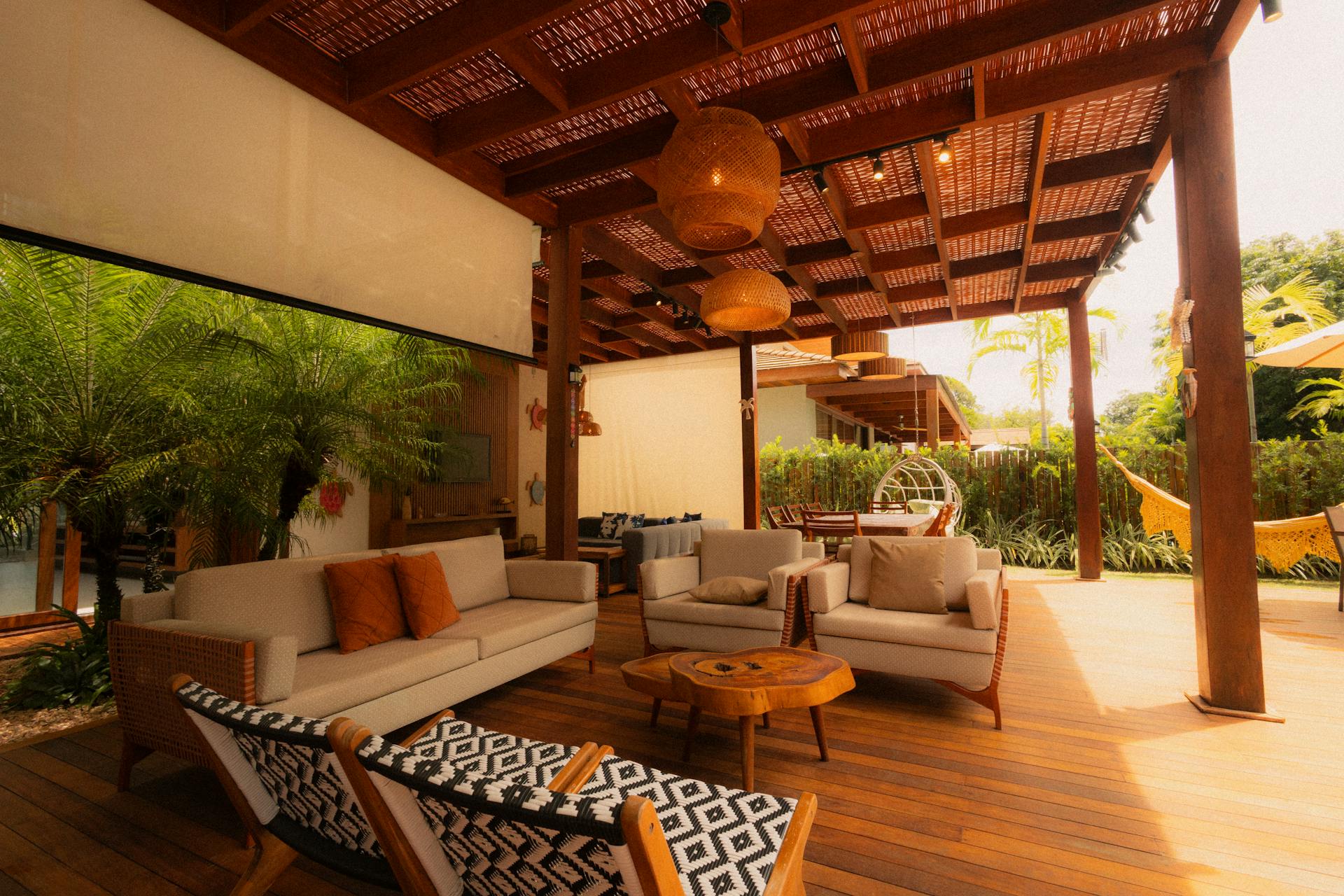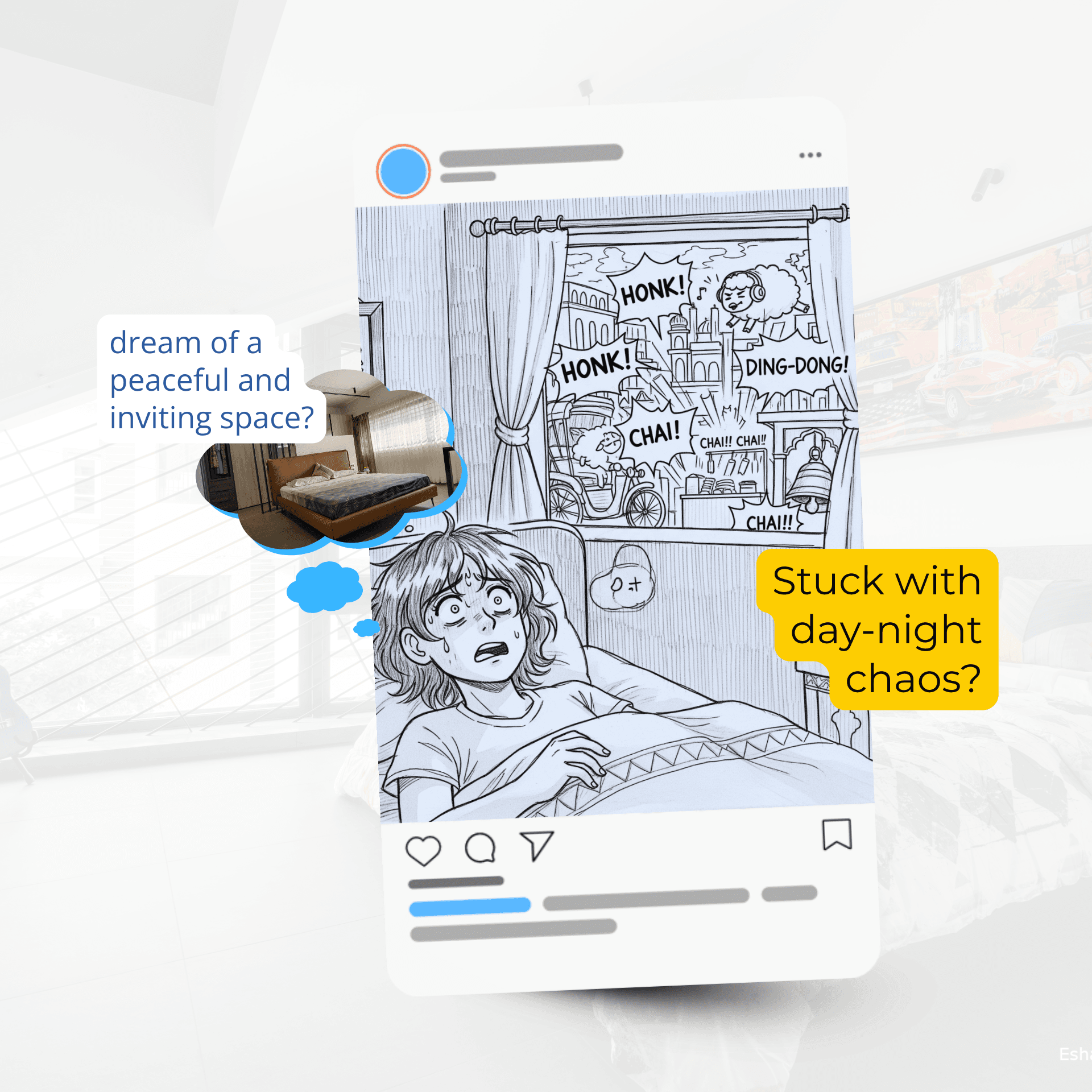Life and Greenery of Modern Indian Bungalows
Take a look at these spacious and lush mansions, built by leading architects in Bangalore, popular for Indian Bungalow designs. They have the features to make onlookers envious. Such luxury of having gardens and large areas of greenery at home is typically reserved for standalone homes. And each of these homes constructed on urban plots, no matter how large or little, have the advantage of either incorporating plants into their design or taking advantage of the surrounding greenery.
These houses are a tribute to openness and natural beauty on a property covered in neem trees. Their simple styles, which incorporate concrete, glass, and steel, that blend seamlessly with its natural surroundings, rather than standing in opposition to them. As you will need, glass has been widely employed as room dividers as well as to keep a visual connection to the outside world.
A Tale Of Perspectives, How A bungalow Is Indian By Design.
Leading Architects In Bangalore For Indian Bungalows Designs










Related Posts
30×50 House Plan in Bengaluru (2026): BBMP Rules, Buildable Area & Smart Floor Plan Guide
Before You Google “Architects Coimbatore”: What Most Homeowners Learn Too Late
Home Design Bangalore: 7 Expert Secrets to Your Dream Space (2025)
Finding the Best Architects in Bangalore for a House: The Essential 2025 Selection Guide
Best Architecture Websites In India | The Bangalore Soul Sanctuary:
Feeling Lost in Home Design in Bangalore? Unmask 3 Budget-Blowing Mistakes (We’ll Show You How!)
Disclaimer: Content on this site is provided for general informational and educational purposes only and is not a substitute for professional advice. So, before making any big decisions, always consult with the experts in the specific field. We’re here to spark curiosity and inspire, but your best bet is to get personalized guidance for your unique situation. Stay awesome and informed!








