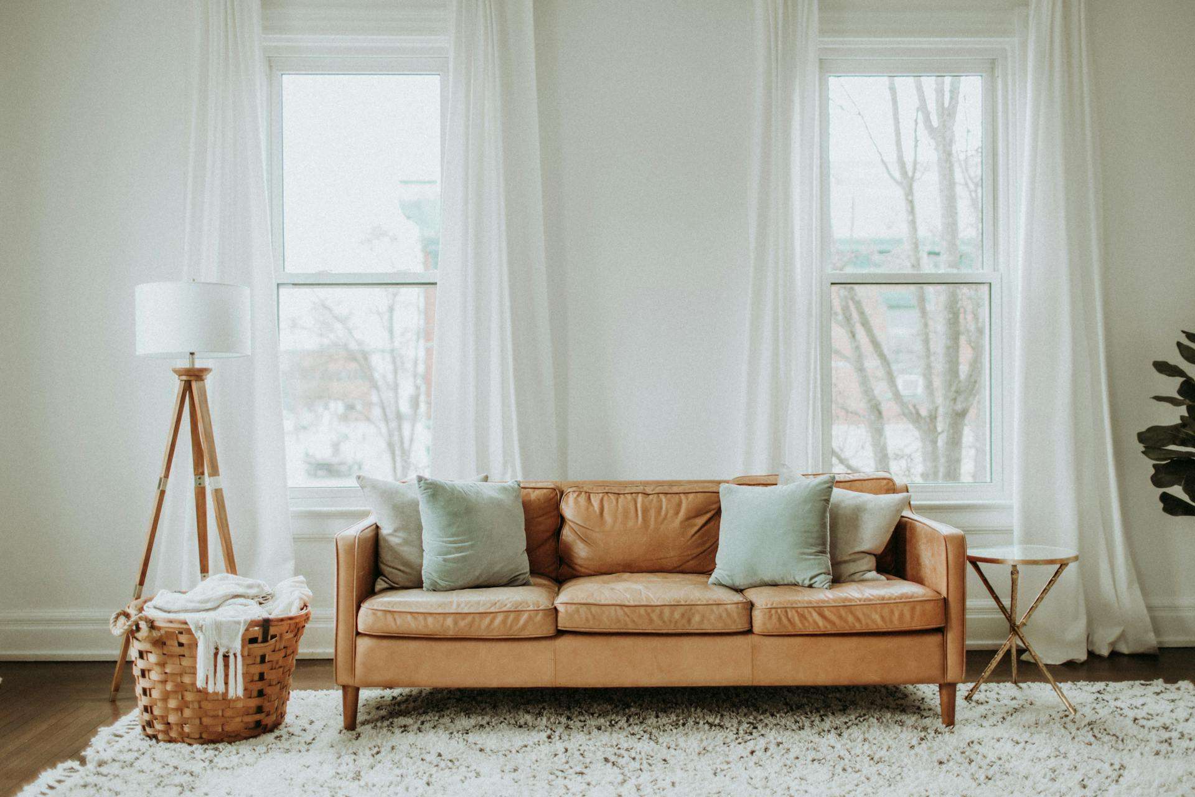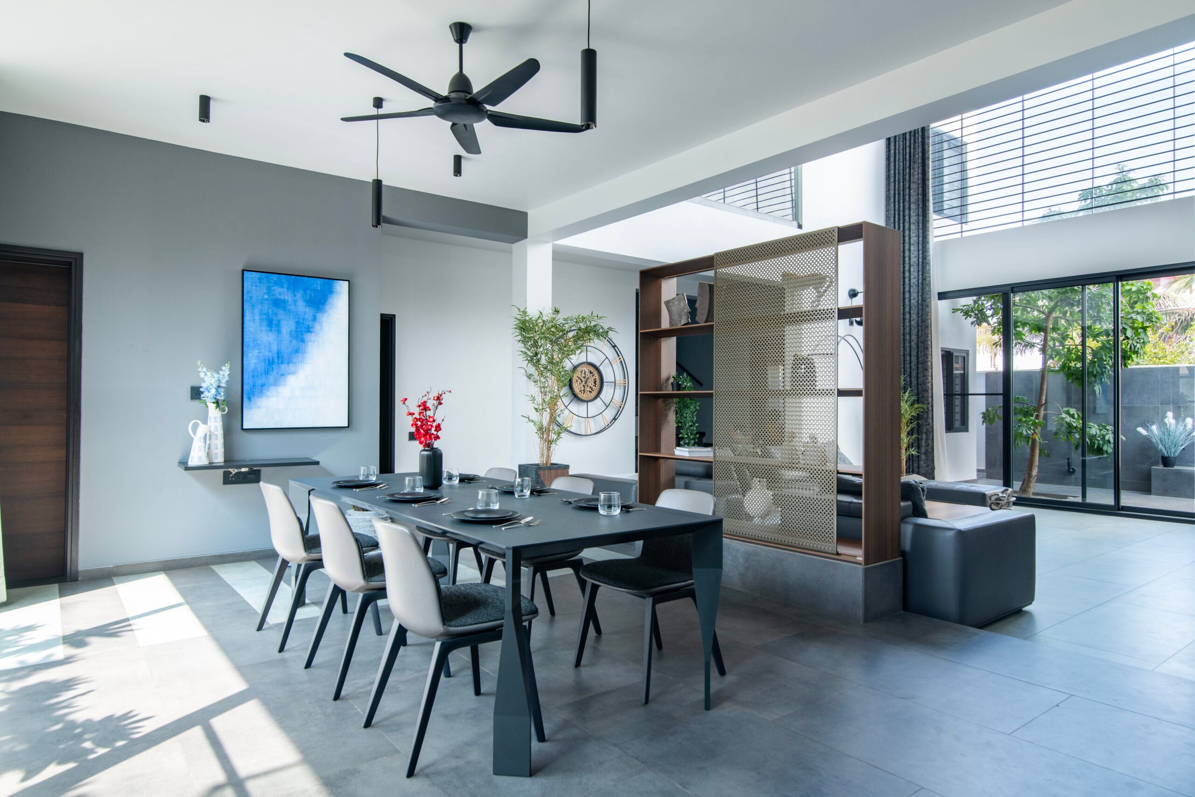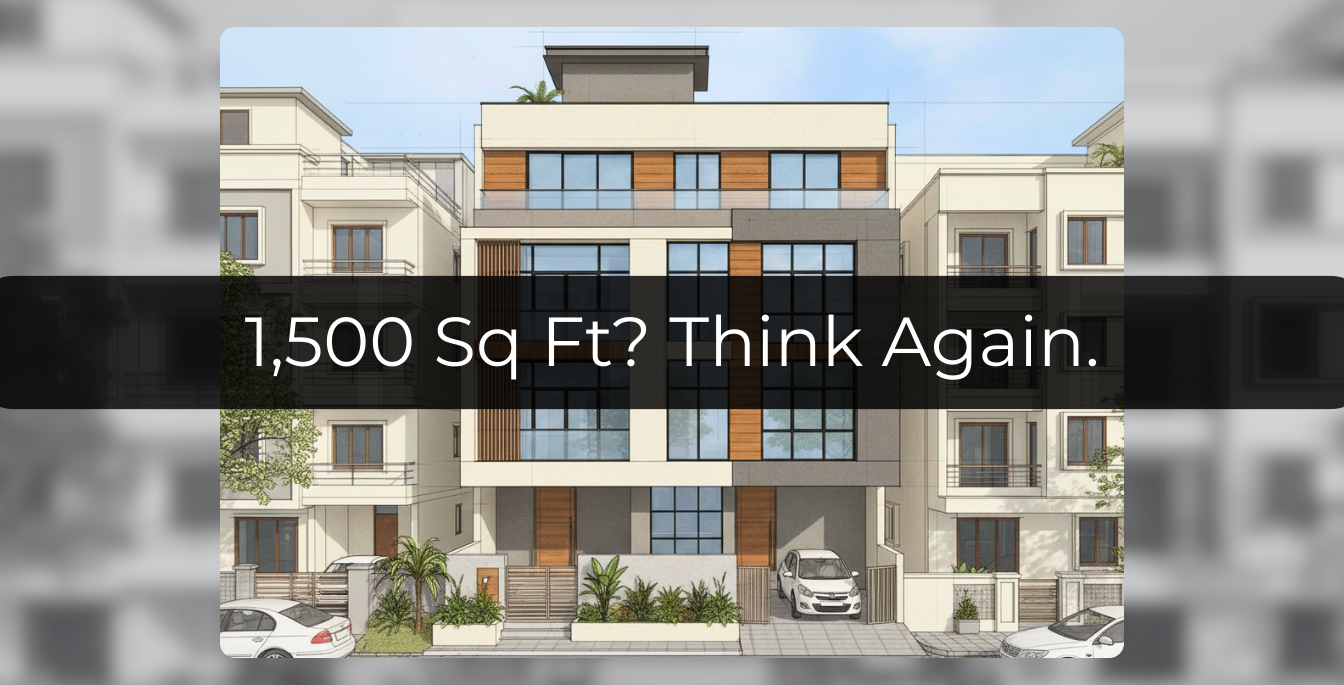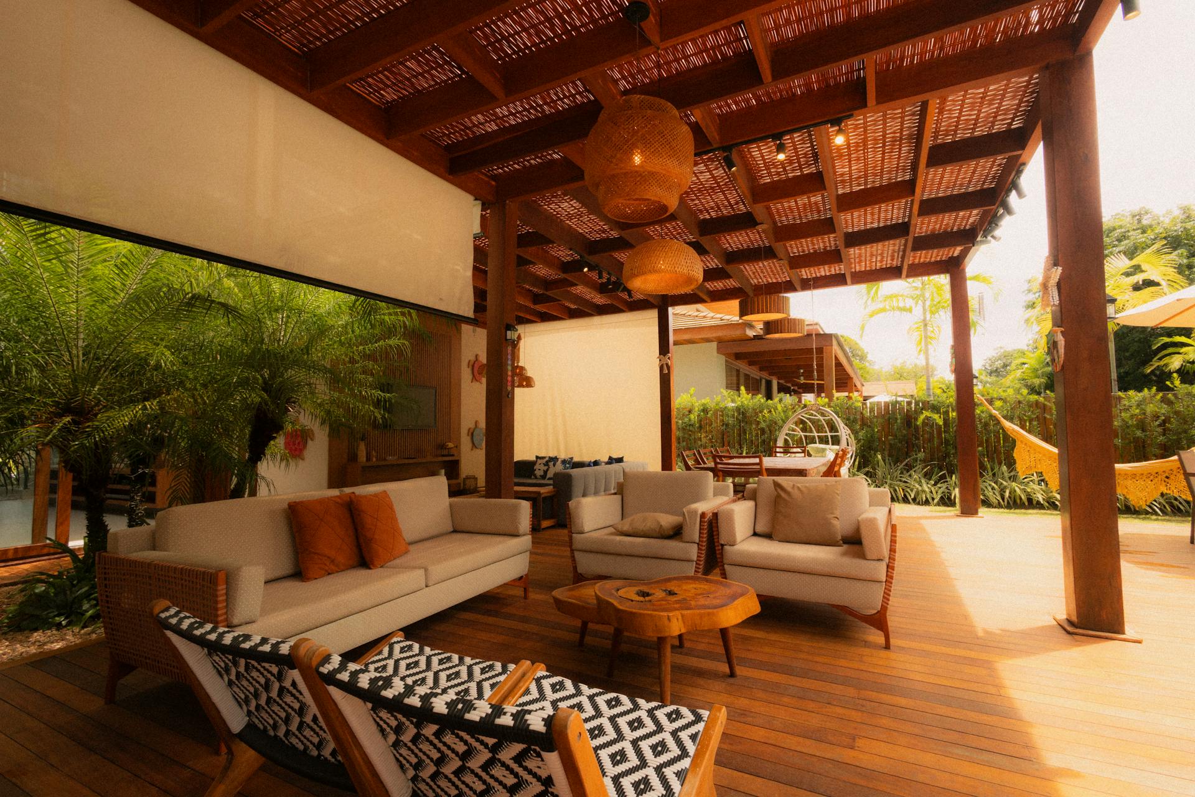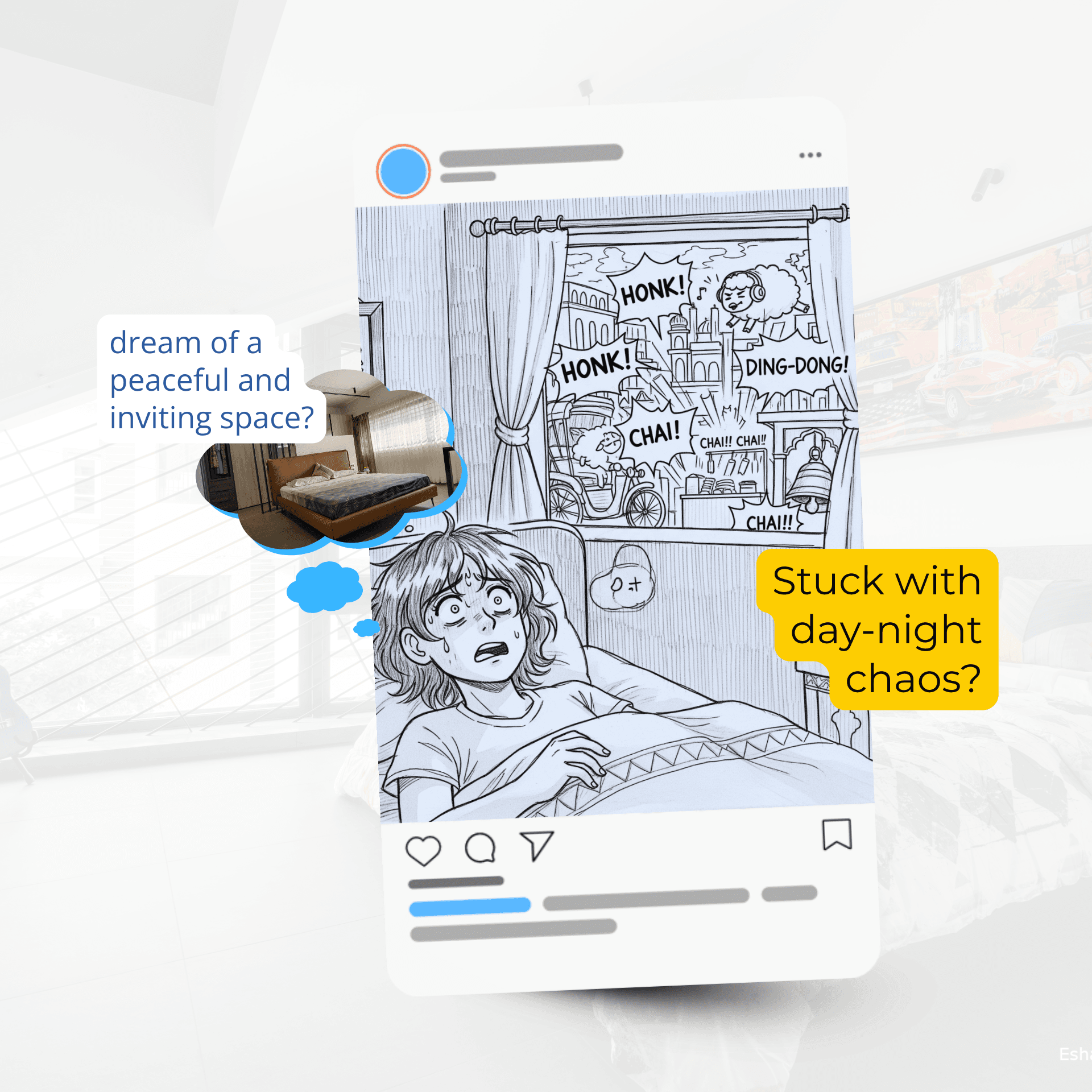What architecture relates to your Dream House?
Family homes are meant to be private places where all members come together to celebrate life. It is a place where all can relax, be themselves, and enjoy each other’s company. It is also a place where family members store their beautiful memories and treasures. And the dream home has to be a place where its inhabitants feel safe, secure, and aesthetically satisfying too.
And such family homes fall under the work of the best residential architects. They also heavily influence the city or town’s character. They also reflect the wealth or poverty of its citizens and reflect the type of architecture popular at the time. Like traditional styles of residential architecture, namely Victorian, Edwardian, and Georgian architecture. But in today’s times, buildings need to be designed with eco-friendly features in mind, to reduce energy consumption. Some popular eco-friendly residential architecture styles include contemporary sustainable, green, and earth-sheltered.
What Best residential architects Consider Important
So here are some house design tips to help people, planning for Residential Architecture projects, get more clarity. Because, of those who’re new to house design, it can be tricky to know where to start. But don’t worry – if you are the one looking for residential architects, these tips will help get you started.





1. Things to consider when designing a house
When designing a house, there are a few things you need to take into account. The size of the house, the climate, and the budget are all important factors to consider.
The size of the house is important because you need to make sure there is enough space for everyone who will be living in it. You also need to make sure the house is big enough to accommodate all your furniture and appliances.
The climate is another important factor to consider. If you live in a cold climate, you will need to make sure the house is well insulated. If you live in a hot climate, you will need to make sure there is a lot of shade and ventilation.
The budget is also important. You need to make sure you can afford to build the house you want. You also need to make sure you have enough money to maintain the house once it is built.
2. Tips for designing a Family Home
When designing a residential space, there are a few things to keep in mind. First, think about how you will use the space. What activities will take place there? Next, consider the flow of the space. How will people move through it? And finally, focus on the details. What kind of finishes and furnishings will you use? How many modern architectural elements would you like to incorporate, like the use of steel frames, glass, concrete, and simple geometric shapes?
So plan your layout carefully. Make sure you have enough space for everything you need and consider the flow of traffic through the house.
Think about ways to use the walls and ceilings to store or display your belongings. Creating multi-purpose spaces, like a room that can serve multiple purposes will be more useful and efficient.
Use color and décor to create a feeling of space. Pale colors and minimal decoration can help a small space feel larger.










3. Importance Of Making It Green
Homeowners are increasingly looking for ways to make their homes more environmentally friendly, and this is reflected in the trend toward sustainable architecture. From using natural materials to incorporating green features such as solar panels and rainwater harvesting systems, sustainable homes are becoming more and more popular.
And one of the ways is to take advantage of natural light. Make sure your windows and doors are placed in a way that allows for plenty of light to enter the house.
4. Mixing traditional and modern styles.
A mix of traditional and modern styles is another trend that is gaining popularity in the world of residential architecture. This can be seen in homes that incorporate both classical and contemporary features, or in renovations that blend old and new elements.
Like embracing outdoor living spaces. With the rise in popularity of outdoor living spaces, it is no surprise that this is also becoming a trend in residential architecture. From decks and patios to screened-in porches and garden sheds, homeowners are increasingly incorporating outdoor spaces into their homes.
And opting for open-plan living. Open-plan living is another trend that is becoming increasingly popular, as it allows for a more flexible and versatile living space. This can be seen in homes that have large, open-concept living areas that combine the kitchen, dining room, and living room into one space.
5. Going minimalist is the new thing in town.
Finally, one trend that is gaining popularity in the world of residential architecture is minimalism. This can be seen in homes that have a simple and uncluttered design, with focus on clean lines and minimal ornamentation.
Thanks for reading! We hope these tips have helped you get started on designing your dream home.
Related Posts
30×50 House Plan in Bengaluru (2026): BBMP Rules, Buildable Area & Smart Floor Plan Guide
Before You Google “Architects Coimbatore”: What Most Homeowners Learn Too Late
Home Design Bangalore: 7 Expert Secrets to Your Dream Space (2025)
Finding the Best Architects in Bangalore for a House: The Essential 2025 Selection Guide
Best Architecture Websites In India | The Bangalore Soul Sanctuary:
Feeling Lost in Home Design in Bangalore? Unmask 3 Budget-Blowing Mistakes (We’ll Show You How!)
Disclaimer: Content on this site is provided for general informational and educational purposes only and is not a substitute for professional advice. It’s not a substitute for professional advice. So, before making any big decisions, always consult with the experts in the specific field. We’re here to spark curiosity and inspire, but your best bet is to get personalized guidance for your unique situation. Stay awesome and informed!




